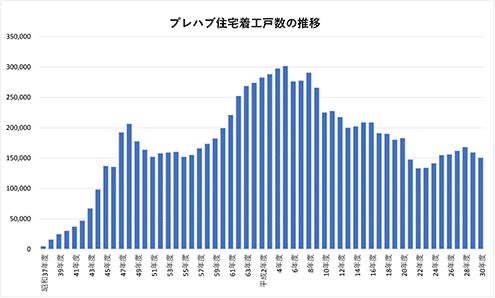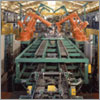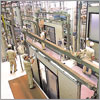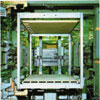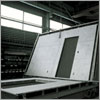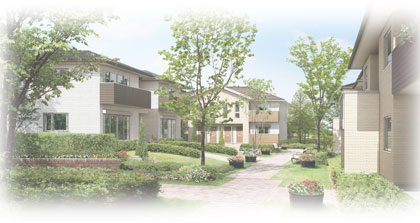Our association
Purpose of Our Founding
Our association was founded in January 1963 as an organization playing a central role in developing the industrial production of housing and promoting the modernization and rationalization of the construction industry.
In January of the next year, under the joint jurisdiction of Japan’s Ministry of Construction (currently the Ministry of Land, Infrastructure, Transport and Tourism) and the Ministry of International Trade and Industry (currently the Ministry of Economy, Trade and Industry), we became an incorporated association.
Further, in October 2013, we got a new start as a general incorporated association that aims to promote the creation of a rich living environment and high quality social capital through research and development on prefab architecture as well as its construction and propagation.
What is Prefab Housing?
Prefab housing is a method of producing, processing, and assembling building materials in a factory to the extent possible. Prefab housing makers establish integrated production and supply systems covering all aspects from product development to sales, design, production, construction, and after-sales service. This ensures outstanding technological development of the physical aspects, the quality of factory production and on-site processing, and highly-detailed after-sales service after residents have moved in, gaining high levels of trust from customers.
In addition, new technologies are quickly incorporated to respond promptly to environmental changes, and prefab housing also plays a pioneering role in promoting national policy.
What Does “Prefab” Mean?
Prefab is an abbreviation of pre-fabrication. It means processing and assembling building materials in advance, before final construction at the building site.
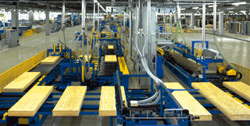
Prefab Housing Supply Performance
The Japan Prefabricated Construction Suppliers and Manufacturers Association was established in 1963.
In the half-century since then, more than 10 million high-quality prefab residential units have been supplied (as of March 31, 2019).
|
Subtotal |
Detached
Homes |
Wooden |
1,295,828 |
4,630,256 |
| Iron and steel |
3,180,987 |
| Concrete |
153,441 |
Apartment
Buildings |
Low-rise |
Wooden |
346,266 |
3,525,771 |
| Iron and steel |
2,955,088 |
| Concrete |
224,417 |
Medium- and
high-rise |
Wooden |
7,565 |
1,893,517 |
| Iron and steel |
613,594 |
| Concrete |
1,272,358 |
| Total |
10,049,544 |
Features of Prefab Housing
- 1
- Uniform and High-Precision Quality
Key building materials are produced under rigorous quality controls in factories with state-of-the-art technologies including computers and robots to create housing with uniform and high-precision quality.
- 2
- High-Quality Construction
Much of the on-site work is performed in a factory, and as a result, the building materials are consistent and standardized, which makes possible simple yet high-quality construction.
- 3
- Substantial Reduction in Construction Time
Since emphasis is placed on factory production, there is little reliance on the skills of workers, as in the case of conventional construction methods. On-site work is reduced and construction times are greatly shortened. The ability to move into one’s home quickly is one of the key features of prefab housing.
- 4
- Cost Reduction
The factory production method clarifies cost management, and prices are always set appropriately. In addition, extensive streamlining efforts are made in all stages from materials purchasing to production equipment and on-site construction, resulting in lower total costs.
- 5
- Added-Value Technology and Performance
Factory production makes possible added-value technologies and performance that are difficult to achieve at the construction site such as special processing methods and painting methods.
Structure and Construction Methods
Steel housing employs steel columns and beams with wall panels, and the key structural components are steel. A framing method whereby floor and wall panels are attached to columns, beams, girders, and so on made of lightweight section steel, and a panel method whereby exterior wall panels provide structural strength can be used. There is also a Rahmen (rigid-frame) structure method that uses heavy steel for columns and beams and bonds them together.
View Details>
Modules (units) made from a steel frame and wood panels are produced in a factory, and the units are assembled at the construction site. Exterior walls and fittings as well as partition walls and interior fittings can be installed at the factory, and as a result, this construction method dramatically increases factory production rates.
View Details>
The main structural components are wood panels and so on. Construction methods include the bonded composite wood panel method, which uses panels with plywood attached to both sides of a wood frame as the core material of floors, walls, and roofs, and the composite wood insulated panel method, which uses molded thermal insulation materials as the core materials with structural panels sandwiched between panels attached to the entire surface on both sides.
View Details>
Precast concrete (PC) building materials (concrete building materials produced at a factory) and other materials are used as the primary building materials. Construction methods include the thin medium-size concrete panel method for low-rise housing and buildings, and the wall-type Rahmen (rigid-frame) precast steel-frame concrete method, which uses large PC building materials for medium- and high-rise housing and buildings.
View Details>
Fundamental Performance
Overseas initiatives
Member companies of the Housing Division are actively expanding various businesses not only domestically but also overseas to provide a richer living environment.
View Details>
Member Companies of the Housing Committee
A key characteristic of each member company of the Housing Committee is the establishment of an integrated supply system covering all aspects from housing product development to sales, production, construction, and after-sales service, and they have the following mechanisms.
- Development of customer-oriented products and marketing styles using proprietary sales techniques through timely responses to market needs and by making use of housing exhibitions
- Analysis and design technologies that use computers for CAD and other techniques during development and design, verification using a full lineup of test equipment, and technology development capabilities relating to the physical aspects of housing based on such verification including enhanced earthquake resistance, fire resistance, and durability and improved productivity and workability.
- Systems to maintain high quality in factory production and on-site constructions under rigorous quality controls and inspection systems
- After-sales service systems and enhanced, long-term warranties to gain high levels of confidence and trust from customers.
Click on the logos to access the websites of member companies
Official Members (11 companies)
Associate members (9 companies)


