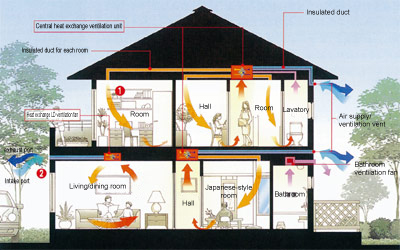Protecting lifestyles and privacy from traffic noise and noise from factories and construction sites conveyed from outdoors as well as various noises from everyday life generated in the home and other sounds is essential for creating a comfortable living space.
The Ministry of the Environment has set residential area noise standards at no more than 55 dB during the daytime and no more than 45 dB at night as the “outdoor noise levels desirable for the protection of human health and the conservation of the living environment” specified in the Basic Environment Act.
Planning is performed and building layout plans are developed only after investigating site conditions and the surrounding environment and considering the location of roads that are likely to cause noise problems as well as the distance from neighboring houses.
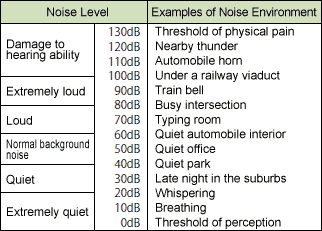
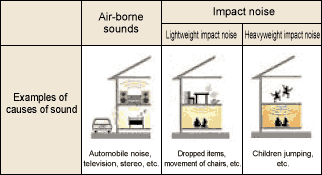
Various household noises that occur indoors
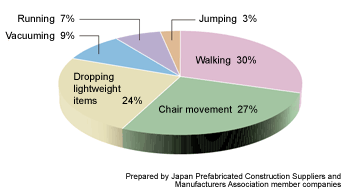
Sound is the vibration of air. When an object vibrates in the air, the vibrations become sound waves, which become air-borne sound that is conveyed through the air and solid-borne sound that is conveyed through solid objects, Generally speaking, noises that can be heard outdoors are air-borne sounds, but inside a building, there are both air-borne and solid-borne sounds, and therefore, countermeasures against both are needed.
The key points in soundproofing countermeasures are sound insulation treatment and sound absorption treatment. Sound insulation refers to cutting off the path that sound travels along. The heavier the materials used, the greater the effects. In contrast, absorbent materials are used for sound absorption to curtail the reflection of sound. Generally, lightweight materials such as glass wool is used. Sound insulation materials and sound absorbent materials have opposite properties, and it is not possible to achieve effective soundproofing by using just one or the other.
Prefab housing combines sound insulation materials and sound absorbent materials in a good balance to achieve effective countermeasures.

Sound insulation performance test
(second story floor impact)

Sound insulation performance test
(first story sound receiving room)
For the sound environment, the Performance Indication System sets as evaluation items the sound of footsteps and dropped items such as the floor impact noise that is conveyed from an upper floor to a lower floor as well as transmitted sound that enters the living area through party walls (separation walls) in apartment buildings and the like, exterior walls, and openings (optional items). Of these, floor impact noise and transmitted sounds from separation walls do not apply to detached housing.
Nonetheless, sounds from upper and lower floors can be of concern even in detached housing. In prefab housing, the rigidity of floors is increased, materials with high sound insulation and absorption are used in walls and ceilings, and various innovations are adopted as sound insulating measures such as cutting off the borders between the floor (which is the frame) and the ceiling of the story below to prevent the direct transmission of sound.
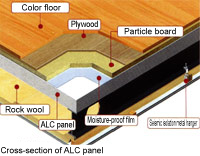
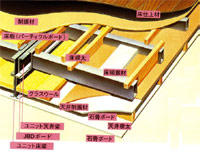
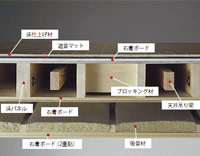
In addition, it is extremely difficult to make forecasts concerning the sound insulating performance of exterior walls in relation to the sound transmission of exterior walls under the Performance Indication System, and therefore, openings (window frames), which normally have the lowest sound insulation, are evaluated.
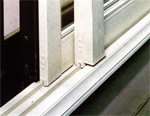
The evaluation ratings are class 3 for transmission loss (how much sound is attenuated) of 25 dB or more, class 2 for loss of 20 dB or more, and class 1 for others in accordance with the sound insulation test specified by the Japanese Industrial Standards.
In order to improve performance, measures such as using double-pane windows and windows with high airtightness to prevent sound leaks are necessary.
Prefab housing uses windows that provide these levels of performance, meeting customer requirements regarding soundproofing.
Sound that is transmitted by plumbing such as the sound of water draining from a toilet and sound from use of a bath may not be an issue during the day, but can be of concern during the quiet of nighttime. Today, as lifestyles become more diverse, sound insulation of water supply and drain systems are necessary so residents can take a bath or do laundry without hesitation even late at night.
In prefab housing, living areas are located away from toilets, baths, and sinks and other floor plan while innovations are adopted such as taking into consideration the positional relationships between plumbing on upper and lower floors and living spaces. In addition, high sound insulation specs are achieved by installing sound insulation materials in interior walls between bathrooms and bedrooms and between children’s bedrooms and main bedrooms and other measures.
Pipes are wrapped in material with high sound insulating properties and placed in a chase, insulating material is used to secure pipes so that vibrations are not transmitted through the frame, and other factors are taken into consideration.
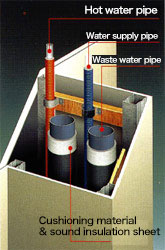
Plumbing chase with
sound insulating specs
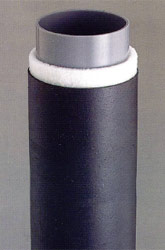
Drainpipe with
sound insulating sheet
There have been many residential burglaries in recent years, and as a result, interest in home security has been rising.
According to data from the National Police Agency, incidents of theft from empty homes and other forms of residential burglary have been declining since 2003, but even so, there are approximately 86 cases each day and many homes are damaged.
Prefab housing adopts various measures to enhance security and provides homes where people can live with reassurance concerning burglary.

Against a backdrop of rising consumer awareness of residential burglary, “Security Performance: Measures to prevent intrusion from openings” was added at the 10th item of performance indication under the Housing Quality Assurance Act in April 2006.
This item provides that an indication is to be made whether crime-prevention building materials are used for openings on each floor with respect to three groups of openings—doorways, openings that are relatively easy to approach from the exterior, and other openings—that are larger than the specified openings as countermeasures to prevent intrusion from the outside as the usual means of entry.
Prefab housing actively responds to this crime prevention indication under the Housing Quality Assurance Act.
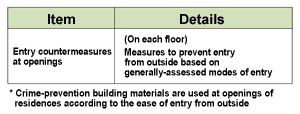
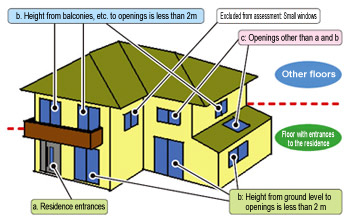
One characteristic of burglaries of detached homes is that in most cases, entry is made through a window, front door, side door, or other opening. Because of this, security measures under the Performance Indication System emphasize this point.
It is said that in 70% of home burglaries, the attempt is abandoned if entry cannot be made within five minutes. Consequently, development and adoption of crime-prevention building materials with five-minute intrusion resistance performance was promoted by a public-private sector conference and announced as the List of Building Materials with High Crime Prevention Performance.
These crime prevention building materials and catalogues are labeled with a green “CP” logo so that the difference is apparent at a glance.
Prefab housing actively adopts crime prevention building materials for windows, doors, and other openings that are susceptible to intrusion.
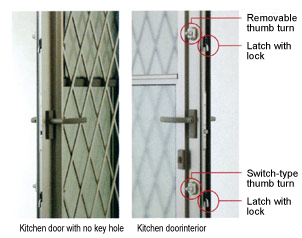

CP mark
* The shared mark indicating construction products with high security performance
Countermeasures that address building openings alone are not sufficient to enhance the security of residences. It is also necessary to raise the awareness of residents concerning crime prevention and take comprehensive measures such as ensuring good visibility in the area around the home.
Crime prevention should take into consideration the surroundings by conducting urban development that takes into account the neighboring environment and implementing design innovations such as placement of external structures, plantings, and buildings to prevent blind spots from the vicinity and to not installing items that could serve as footholds for entry, adopting structures such as fences and gutters that are difficult to climb and placing them to prevent access.
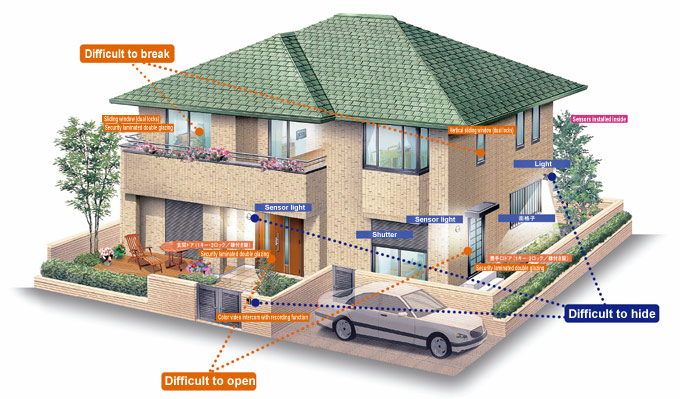
Japan’s population is rapidly aging, with 33.87 million seniors aged 65 years and older (as of 2015), accounting for approximately 27% (the aging rate) of the total population (127.09 million).
As a result of a rising life expectancy and low birth rate, it is projected that the proportion of the elderly will steadily increase, reaching 39.21 million in 2040, approximately 35% of the total population.

Meanwhile, new residences equipped with facilities for older residents are increasing among households with seniors aged 65 years and older at an astounding pace, but the total stock overall remains at low levels.
Prefab housing provides residences where people can live with reassurance in the lead up to an elderly society.
Under the Performance Indication System, rankings of measures necessary for consideration of seniors and other residents are divided into five levels.
The fifth rank, which is the highest rank, requires that “measures are taken with particular consideration for the safe mobility of seniors and measures are taken with particular consideration for facilitating the fundamental life activities of wheelchair users who require care.”
Specifically, providing corridors with sufficient width for a wheelchair to pass, installing handholds in stairs, lavatories, bathrooms, entryways, dressing rooms and so on, and eliminating floor height differences in living spaces and entryways are required. The fifth rank assumes that seniors with impaired physical capacity or wheelchair users are present in the home, requiring the installation of handrails on both sides of stairs and handholds in multiple locations in bathrooms.
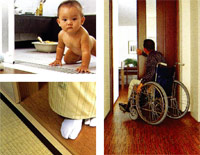
When performing new construction in anticipation of the future, a certain degree of consideration for the elderly is needed, but installation of facilities and so on that will not be used when residents are healthy results in excess costs and cannot be recommended.
In this case, installing handholds with priority on areas where day-to-day safety must be ensured such as stairs and reinforcing the foundation in corridors and other areas so that equipment can be installed in the future is effective.
In addition to placing rooms with plumbing such as bathrooms, washrooms, and lavatories to facilitate access, it is also necessary to adopt innovations such as cutting the edges of the frame so that partition walls can be removed and doorways can be made wider when needed.
Furthermore, the range of activities and the facilities that are needed may be greatly different for a wheelchair user who has become elderly and requires care and a person who uses a wheelchair because of a disability.
Universal design is defined as “design of products, buildings, and spaces that facilitates use by all people to the extent possible. This approach was proposed by Ronald Mace, director of the Center for Universal Design at North Carolina State University in the United States.
Usability of course varies among small children, adults, and seniors. In order to create homes where people can live in comfort, the universal design approach, i.e., the pursuit safety, security, and ease of use from a variety of perspectives, is necessary.
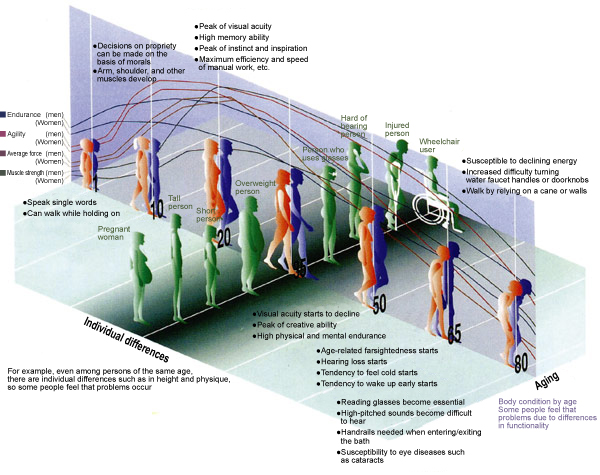
Prefab housing makes use their accumulated expertise to proactively make proposals for building medical and nursing facilities such as care homes and group homes that have incorporated innovations so that patients suffering from illness or injury and seniors who are no longer able to live in their own homes
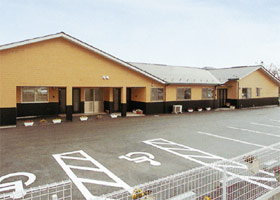
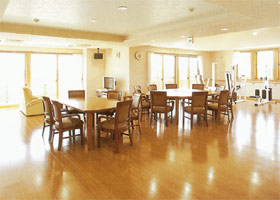
The ability of residents to lead healthy and comfortable lives is a fundamental function pursued by housing. Despite this, the use of building materials that contain various chemical substances has become commonplace, and as highly energy efficient, airtight, and highly insulated housing becomes widespread, formaldehyde and other chemical substances disperse and remain inside the home, possibly giving rise to adverse health effects. This is referred to as interior chemical contamination, or sick house syndrome.
Prefab housing was quick to address this problem, vigorously curtailing the use of building materials that contain chemical substances and taking measures such as removing harmful substances from the interior through planned ventilation.
In 1997, the then Ministry of Welfare set indoor concentration guidelines for formaldehyde, which was said to be a cause of sick house syndrome. Since then, standards have been set for other substances, and as of September 2019 there were guidelines values for 13 different substances, The Building Standards Act was amended in July 2002 to regulate the use of formaldehyde and chlorpyrifos and make mandatory the installation of ventilation equipment.
The Performance Indicator System includes “air environment” as an evaluation item relating to interior air contamination.
The following four points are evaluation items.
Formaldehyde countermeasures are evaluated in four steps from first rank to fourth rank according to the amount released from manufactured wood materials that use adhesives, and prefab housing that uses the Performance Indication System use primarily wood materials in the fourth rank, which has the lowest emissions. Going forward, technology development will be vigorously conducted so that materials with harmful chemicals other than formaldehyde can be used as little as possible, and in cases where such materials are used, comprehensive management will be performed in accordance with the Act on Confirmation, etc. of Release Amounts of Specific Chemical Substances in the Environment and Promotion of Improvements to the Management Thereof (PRTR Act).
| Item | Details | Rank | |
|---|---|---|---|
| Interior | Ceiling backing, etc. | ||
| Formaldehyde dispersal rank | Equivalent to JIS or JAS F ☆☆☆☆ rank or higher | 3 | 3 |
| Equivalent to JIS or JAS F ☆☆☆ rank or higher | 2 | 2 | |
| Other | 1 | - | |
In older homes, even when everything was shut, there were still many gaps, so the interior air was replaced about once every hour, but modern homes are more airtight to enhance insulation performance.
In these airtight homes, it is necessary to use construction materials with low emissions and to implement planned ventilation to ensure a certain level of ventilation volume.
The 2002 amendments to the Building Standards Act made mandatory the installation of ventilation equipment in building living spaces.
There are three types of mechanical ventilation: mechanical air supply and exhaust ventilation is type 1, mechanical air supply is type 2, and mechanical exhaust is type 3. Prefab housing offers 24-hour, always-on ventilation systems for mechanical ventilation of all living space air.
In all cases, ventilation planning is performed to ensure an adequate ventilation volume according to the airtightness of the building and the amount of chemical substances released from the building materials in an effort to ensure a clear interior air environment.
